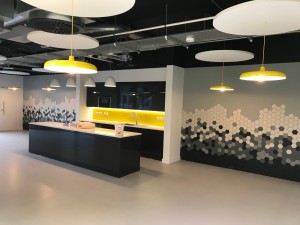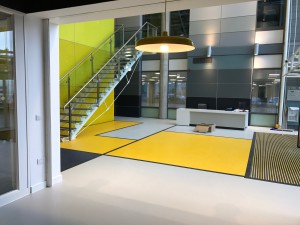Instruction Synopsis
Following the purchase of this 34,000 sq ft office, constructed circa 2001, our client approached Propitas to project manage a comprehensive scheme of refurbishment.
Propitas led a team comprised of Architects, Structural and Services Engineers. Full vacant possession was achieved of the property, allowing a comprehensive strip out to be undertaken ahead of the main contract.
This was an architecturally-driven scheme that included a completely new VRF air conditioning system and comprehensive replacement of electrical services, including designer LED light fittings. This was the first “TMT” exposed services office refurbishment in Bracknell, which gave the client a unique product to present to an increasingly sophisticated local market.
The project, with a value of circa £2m, was delivered on time and budget, to the satisfaction of our property company client.
HOW PROPITAS ADDED VALUE
At the outset of the project, this was envisaged to be a relatively generic Cat A office refurbishment and was specified accordingly. Since programme was a key issue for the client, the work was procured through negotiation with a known regional contractor on an “open book” basis, benchmarked using our own detailed cost plan.
As feedback was subsequently received from the local agents, the client felt that an alternative specification was preferable, which involved major re-engineering and variations to the specification. These were managed, negotiated and implemented within the project at reasonable additional cost, but with no extension to the original contract programme.
KEY INFORMATION
• 34,000 sq ft office
• Comprehensive services renewal
• Effective consultation with structural and service engineers among others
• Converted from single to potentially multi-tenanted occupation
• Exposed services and acoustic baffles to reduce noise impact
• A unique product for the local market









