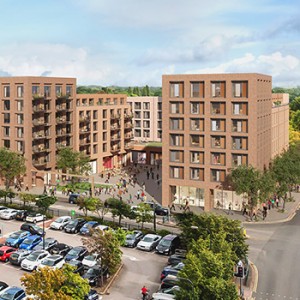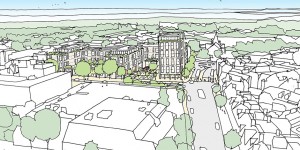Instruction Synopsis
Our client Altitude Real Estate Investors acquired the site in mid 2015 which comprised a 1960’s office building over an existing town centre retail commercial centre. Initially Propitas advised the client during due diligence of the acquisition.
Working with the Local Planning Authority, the site was designated for redevelopment for a District Centre. Propitas were appointed as Project Manager to assist in delivering the scheme.
Outline planning consent was secured in 2018 for demolition of all buildings on the site and construction of a new retail and leisure led mixed-use development comprising 75,000 sq ft of retail, leisure and commercial uses, 220,000 sq ft of residential (or maximum 255 units), a public library, lower ground car and cycle parking, highways works and creation of a new public realm open square to the centre. Estimated construction costs are £55m.
HOW PROPITAS ADDED VALUE
Propitas assisted the client in arranging professional appointments for the consultants delivering the scheme to planning and the key design consultants.
We arranged Phase 2 intrusive site investigations to obtain geo-technical and environmental advice to assist in ground engineering and foundation design for the development.
The scheme requires further design development to be brought forward for the construction phase.
KEY INFORMATION
• 54,000 sq ft retail and leisure
• 21,500 sq ft commercial
• 220,000 sq ft residential (255 units)
• 3,250 sq ft public library









