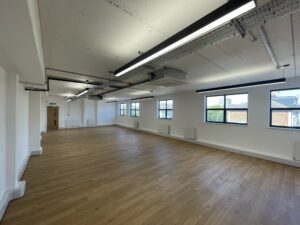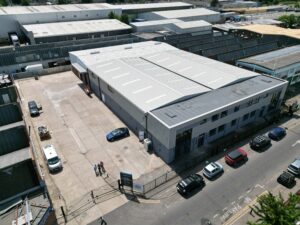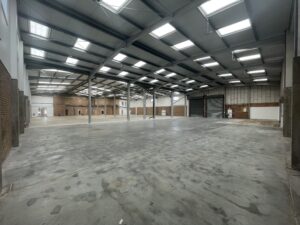Instruction Synopsis
Propitas were appointed by London Metric Property PLC to undertake pre-acquisition, design, project management and contract administration for the refurbishment of Sabre House, a commercial property in Tottenham, London.
The property comprised two adjoining steel framed warehouses with extensive mezzanine structures throughout, and a brick-built office block to the front, constructed in the mid to late 1970s and later extended in the early 1990s. The project involved full strip out to shell condition removing the mezzanine structures and ACM’s. Refurbished works included new roof coverings, fencing, external decorations and full internal CAT A works to the offices with a new VRF system and LED lighting throughout. The completed scheme provided in excess of 22,000 sq ft of extensively refurbished warehouse and open plan office space with an EPC rating of B.
The project was traditionally designed and procured. The services consultants were Michael Jones and Associates and structural engineer IPW Technical Services. The construction works were completed by Mica Projects.
The programme was 20 weeks and the project had a £1m construction value.
HOW PROPITAS ADDED VALUE
We were originally instructed to carry out technical due diligence, prior to the client’s acquisition of the property from an owner occupier, whilst also developing a budget cost plan to inform the acquisition appraisal. Propitas then led the pre-contract design and development phase and undertook full contract administration of the project.
Post completion, Propitas were retained to agree the prospective tenants license for alterations and schedule of condition.
KEY INFORMATION
• 22,000 sq ft warehouse and office space
• Project Manager, Contract Administrator and Principal Designer for the refurbishment scheme
• Involved from pre-acquisition of the property through to project sign off
• The property was let shortly after Practical Completion









