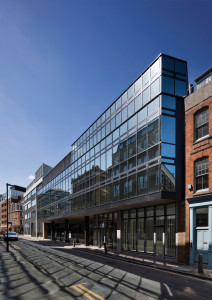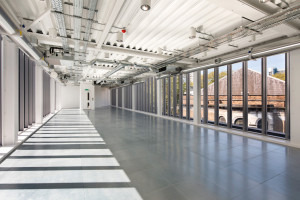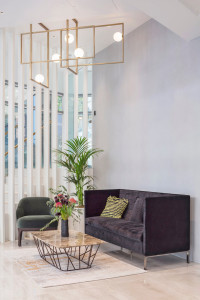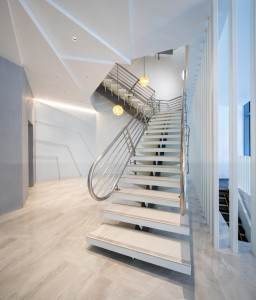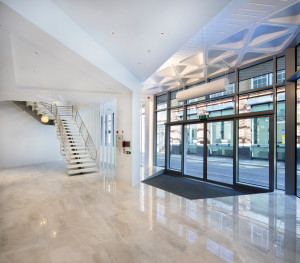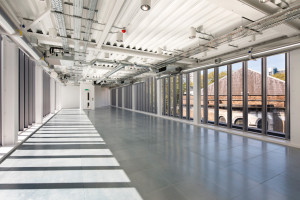Instruction Synopsis
Having assisted our Client with the acquisition of this 18,000 square foot office building in the heart of Shoreditch in Central London, Propitas were retained as Project Manager, Employer’s Agent and Cost Consultant in respect of internal and external refurbishment works.
The initial brief comprised a Cat A refurbishment of all office floors and upgrading of WC and reception areas. The design was to reflect a modern ‘TMT’ (Technology, Media and Telecom) specification in order to attract occupiers in this sector.
Propitas were responsible for appointing the design team, managing the pre-contract design and procurement processes, and overseeing the works post-contract.
Midway through the contract works, planning consent was received for providing an additional storey which would provide an additional 3,500 square foot of lettable space, and an adjacent roof terrace. It was also decided at this stage to respray the existing curtain walling. Propitas had to carefully manage the incorporation of this significant addition to the works contract in order to ensure minimal impact on cost and programme.
HOW PROPITAS ADDED VALUE
Our Client’s return on their investment depended on the project being delivered within the shortest possible length of time, to the correct budget and to the required design and quality which would make it attractive to potential tenants.
Our focus throughout was on these issues which required close control of all variables that could impact on these objectives.
In addition, instructing a significant variation comprising the addition of an extra floor at roof level required careful management in order to ensure the correct contractual procedures were observed whilst concentrating at all times on minimising the impact on the works already on site and cost, time and quality objectives for the whole scheme.
KEY INFORMATION
• Cat A refurbishment and addition of extra floor in the heart of London


