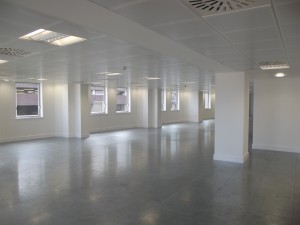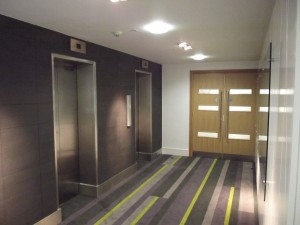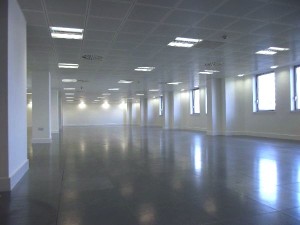INSTRUCTION SYNOPSIS
Propitas were appointed to project manage this circa £710,000; cat A speculative city centre office refurbishment on behalf of the landlord.
The internal works spanned across three floors (each being approximately 9,000 sq ft), and included the complete strip out of the previous installations, taking the space back to a shell, including the lift lobbies and WC’s.
The fit out broadly comprised new VRF heating and cooling, ventilation, electrical distribution, suspended ceilings, lighting, raised floors and overhauling of the windows. The WC and lift cores were also completely refurbished to a very high standard.
Part way through the design phase, the brief was amended to reflect the pre-let of part of one floor to a tenant, with the project taking on the responsibility of altering the landlord’s shell works to negate the need to supersede the new installations to accommodate the tenant’s fit out, working to an Agreement for Lease to deliver the demise in accordance with pre-agreed conditions and parameters.
HOW PROPITAS ADDED VALUE
The scope of the project was reasonably straight forward, setting aside that we were working within an occupied building.
However, the key challenges came in terms of accommodating the pre-let of part of one floor and managing the process of ascertaining the tenant’s requirements, and leading the team to ensure that all parties expectations were met and the landlord’s cost implications kept to a minimum, all whilst trying to maintain progress in accordance with the original programme.
The conclusion was that the demise was handed over to the tenant on time, with the landlord’s overall project delivered in accordance with their original brief.









