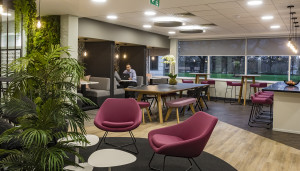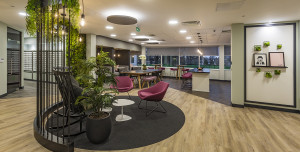Instruction Synopsis
Propitas were instructed to project manage the implementation of a high specification serviced office scheme to circa 36,000 sq ft of accommodation over three floors. We were originally instructed to carry out technical due diligence on the property, in conjunction with developing a budget cost plan to inform the acquisition appraisal and de-risk the purchase. We ensured the client’s budget parameters could be achieved when carrying out their fit out.
The contract was negotiated with the preferred contractor, with the specification being manipulated against the budget in order to achieve the client’s design requirements whilst gaining best value. The scope of work included external landscaping works, general opening up of the existing reception to create a breakout area, complete cellular office fit out, kitchenette and soft seating areas to each floor, modifications to the mechanical systems, including central plant replacement, and full power and data installations.
The project, with a contract value of over £1.75 million, was finished within five months of the purchase completing.
HOW PROPITAS ADDED VALUE
We tailored the procurement strategy to ensure that the contractor was appointed at an early stage to assist with the design, ensuring a high specification was achieved for the client’s budget.
With numerous consultants involved and an extremely tight programme to adhere to, close liaison within the project team and swift cost reporting to enable stakeholder decisions to be made, was key to the success of the project. Our close cost control specifically allowed the client to swap out central plant that might otherwise have been retained over the medium term, but would have created huge disruption for the occupiers.
KEY INFORMATION
• 36,000 sq ft office building
• Instructed from design through to completion
• Overall project value of circa £2 million
• Delivered on time and within budget
• Emphasis on close liaison with the project team.









